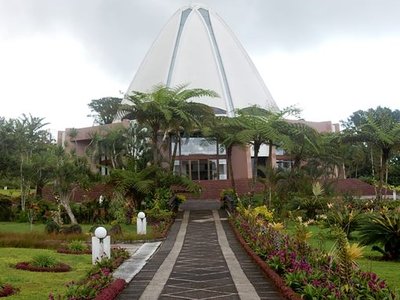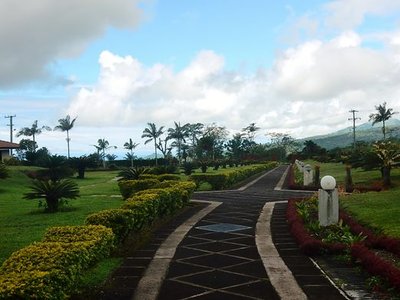Baha'i House of Worship of Samoa


Lush greenery surrounds this enormous,
simple temple. Called “the Mother Temple of the Pacific Islands,” it was the first Baha’i house of worship in the region.
Plans for building a Baha’i house of worship in Western
Samoa
began in the mid-1970s. In January 1979, Malietoa Tanumafili II, one of four Samoan paramount chiefs, laid the first cornerstone, symbolically beginning construction. Malietoa, the first head of state to be a follower of the Baha’i faith, also dedicated the temple upon its completion in 1984.
The temple was designed by Iranian-Canadian architect Hossein Amanat. As is required according to Baha’i scripture, the temple has a nine-sided circular shape. Like other Baha’i houses of worship around the world, the Samoan temple honors local cultural and environmental elements. The temple sits among 20 acres of prayer gardens comprised of over 60 species of plants, flowers, and tree, all native to Samoa. The dome of the temple itself is reminiscent of traditional Samoan architecture, the Samoan
fale
.